Overview
Synua is the safety door that knows no limits: ideal for large sizes, it is the perfect combination of technology and design.
Equipped with pivoting opening, and coplanar with the wall, it is covered by sectors or by a single panel or by a solution upon customer drawing, and can reach up to 3000 mm of width and 6200 mm of height in its standard versions.
Upon request it can feature even larger dimensions.
Safety door with pivot hinges with:
-
Maximum feasible size: 3000x6200mm (greater on request)
-
Covering with sectors, single panel or upon customer design
-
Version with heat barrier frame and leaf (optional)
-
Motorized electronic lock with integrated access control system on request
-
Automatic opening with floor motor for doors weighing up to 560 kg on request
FREEDOM IN TERMS OF SIZE
Synua, the safety door with vertical pivot, allows a wide freedom in terms of sizes, ideal for large entrances, designed to follow the trends of contemporary living.

PIVOTING OPENING OF THE DOOR
The opening and closing of the door take place by means of a vertical pivot, i.e. two pins placed at the ends, which are adjustable and concealed. The leaf, by turning on itself, allows a wider opening and greater brightness.

AUTOMATIC OPENING WITH FLOOR MOTOR
Electronics components are designed to allow for maximum refinement of movement, conceived mainly for large pivoting doors. Management system configurable with the Oikos Arckey App.

Specifications
|
Performance
|
Standard
|
Upon request
|
|---|
| Break-In Resistance |
Class 3 |
- |
| Thermal |
1.6 |
1.3 |
| Acoustic |
38dB |
- |
| Air |
2 |
Mose Kit 4 |
| Water |
0 |
Mose Kit 5A |
| Wind |
C4 |
Mose Kit C5 |
| Fire |
- |
EI 60 / VKF 60 / EI 120 / UL-FD 120 |
| Hurricaneproof |
- |
Hurricaneproof Noa |
Shapes
Synua is available in the two versions with single leaf or with side panel.
SYNUA WALL SYSTEM
The Synua Wall System exploits the perfect coplanarity of Oikos doors in order to create walls that share the same aesthetic concept. Consisting of modular sectors that can be covered with different materials, SWS creates spectacular wall systems. A wall-door that combines the scenic and aesthetic effect with safety, elegance, and protection.

Coverings
|
Line Piano
|
Line Fugato
|
Line in sectors
|
Custom
|
 |
 |
 |
 |
| |
 |
 |
|
Finishes
More than 100 available finishes.
THE NATURAL STONE

DOWNLOAD
Optional Features
| OPENING TYPES |
|
|
| |
|
|
 |
|
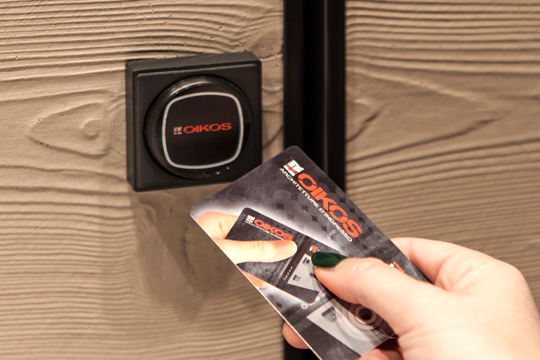 |
| |
|
|
| Arckey System |
|
Card Reader |
| |
|
|
| The Oikos Arckey App is the integrated access management system that allows the electronic opening directly from a smartphone. |
|
The Arckey system foresees, as a complementary system to the door opening, the use of the Oikos Card to be placed directly next to the leaf. |
| |
|
|
| |
|
|
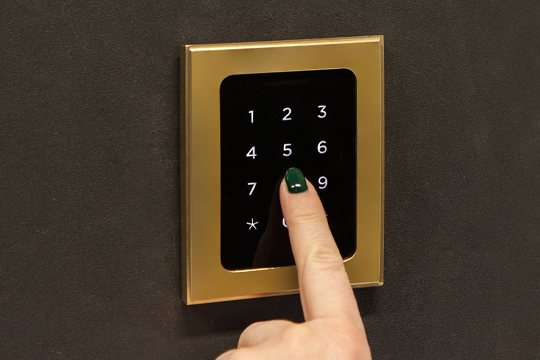 |
|
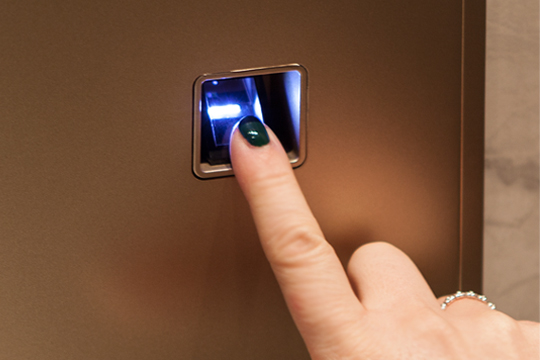 |
| |
|
|
| Touchpad |
|
Fingerprint Reader |
| |
|
|
| The leaf opening can take place by entering a code on a touch screen support. |
|
Opening the entrance can be done simply through fingerprint recognition. |
| |
|
|
| |
|
|
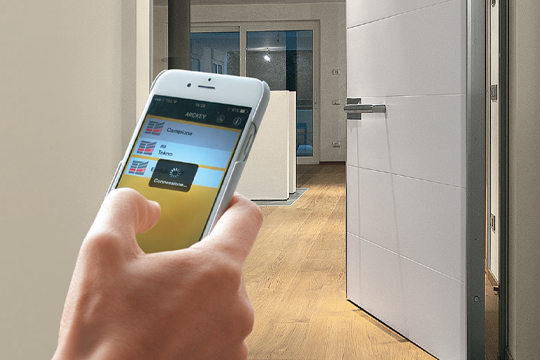 |
|
|
| |
|
|
| Smartphone |
|
|
| |
|
|
| Door opening via smartphone and manageable through the Oikos Tech App. |
|
|
| HEAT BARRIER FRAME |
|
|
| |
|
|
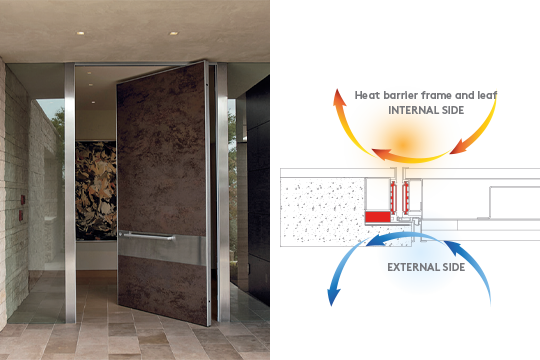 |
|
|
| |
|
|
| Thermal insulation - Synua 3TT |
|
|
| |
|
|
| Thanks to the heat barrier frame and leaf of the door, the door design remains unchanged while providing an exponential increase in thermal insulation. |
|
|
| SYNUA HANDLE AND LONG HANDLE |
|
|
| |
|
|
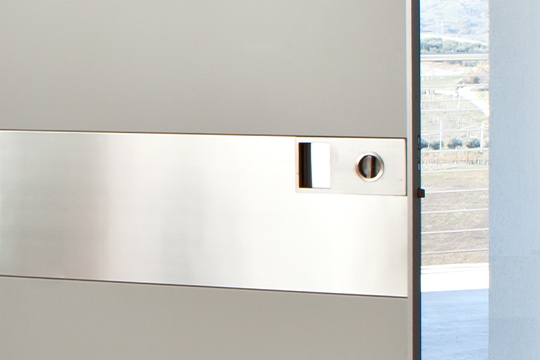 |
|
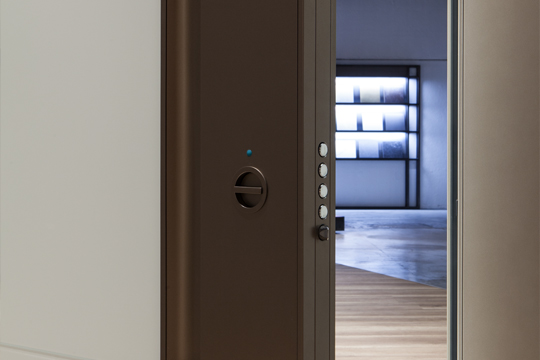 |
| |
|
|
| Sliding handle |
|
Jumbo handle |
| |
|
|
| The coplanar handle patented by Oikos is fully integrated in the door. Available in a variety of finishes, it is a design solution that combines functionality and aesthetics. |
|
The internal coplanar handle has also been designed in an extra-large version and inserted perfectly into the central band. |
| |
|
|
| |
|
|
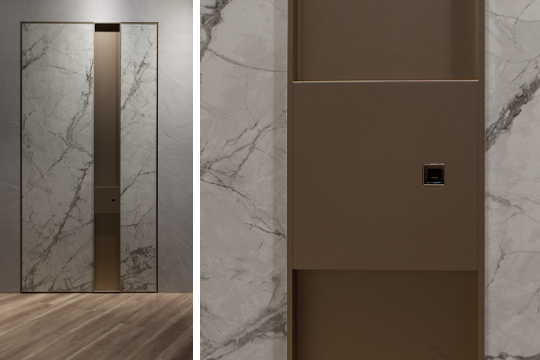 |
|
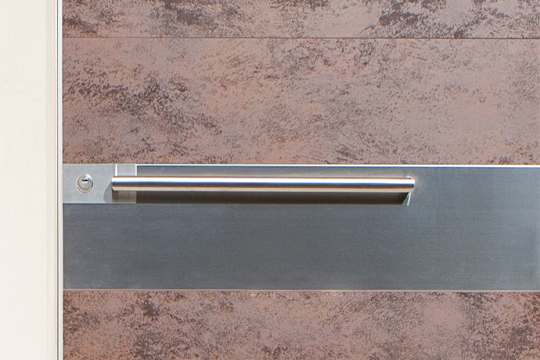 |
| |
|
|
| Cortina long handle |
|
Long handle |
| |
|
|
| The recessed handle creates a vertical band on the door that can extend for its full height. It too can be customized in several finishes to harmonize with the entrance architecture as a whole. |
|
To further enrich the door, it is possible to customize on the outer side by choosing the classical long handle made of steel. |
| |
|
|
| |
|
|
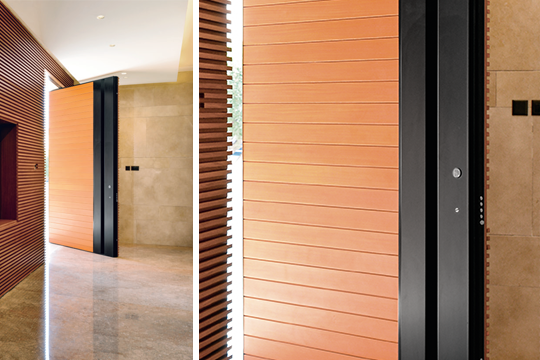 |
|
|
| |
|
|
| Ceg model |
|
|
| |
|
|
| Full-height vertical handle, which can be obtained directly from the single panel of the leaf. |
|
|
| FIRE-BARRIER |
|
|
| |
|
|
 |
|
|
| |
|
|
| Fire resistance |
|
|
| |
|
|
| On request, it is possible to install the E16, EI 120 fire-barrier according to EU standards. The Synua UL 120 door, certified by the UL laboratory, is instead a guarantee of compliance with the rigorous U.S. standards for the manufacture of doors that can withstand fire for 120 minutes. |
|
|
| HURRICANE-PROOF |
|
|
| |
|
|
 |
|
|
| |
|
|
| Hurricane certification |
|
|
| |
|
|
| The Miami Dade-certified Synua door, issued by the County of Miami, ensures that it meets stringent quality standards in door designs that can withstand extreme wind loads caused by hurricanes. |
|
| FLOOR CLOSING ELEMENT (or draught excluder) |
|
|
| |
|
|
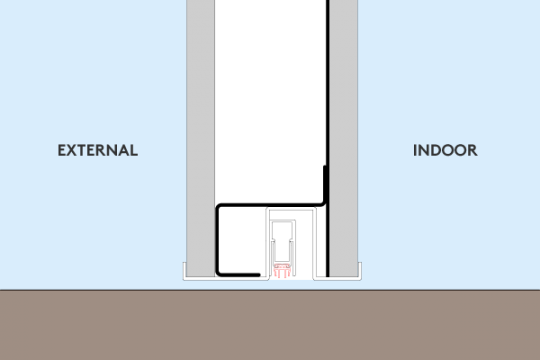 |
|
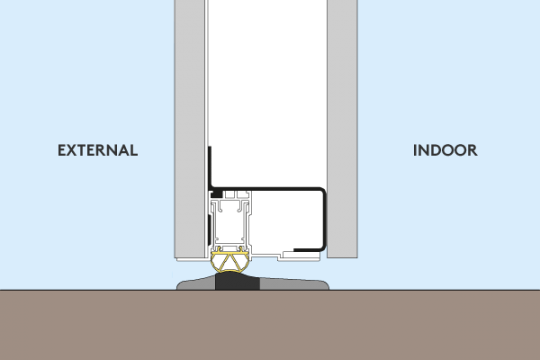 |
| |
|
|
| Standard draught excluder |
|
Mose Kit |
| |
|
|
| A floor device that, when the door is closed, correctly insulates a room from cold air draughts, smoke, dust and noise, contributes to greater living comfort and also guarantees savings in the energy needed for air conditioning. The draught excluder perfectly closes the gap between the leaf and the floor. |
|
The use of the Mose threshold is necessary when you want to obtain maximum performance and the installation site features a non-homogeneous floor. |
| |
|
|
| |
|
|
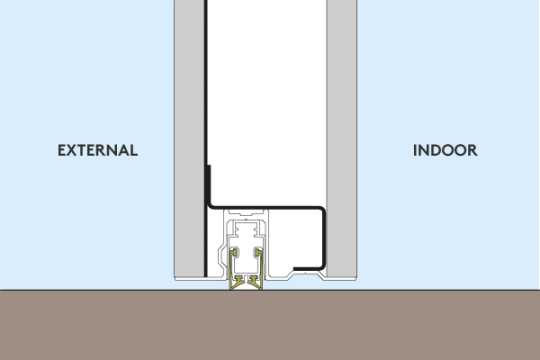 |
|
|
| |
|
|
| Dam Kit |
|
|
| |
|
|
| The ultimate solution in terms of invisible threshold performance! The Dam kit allows a high isolation from external agents totally eliminating architectural barriers. Solution installable only when there is a homogeneous plan. |
|
|
Catalogs
Videos